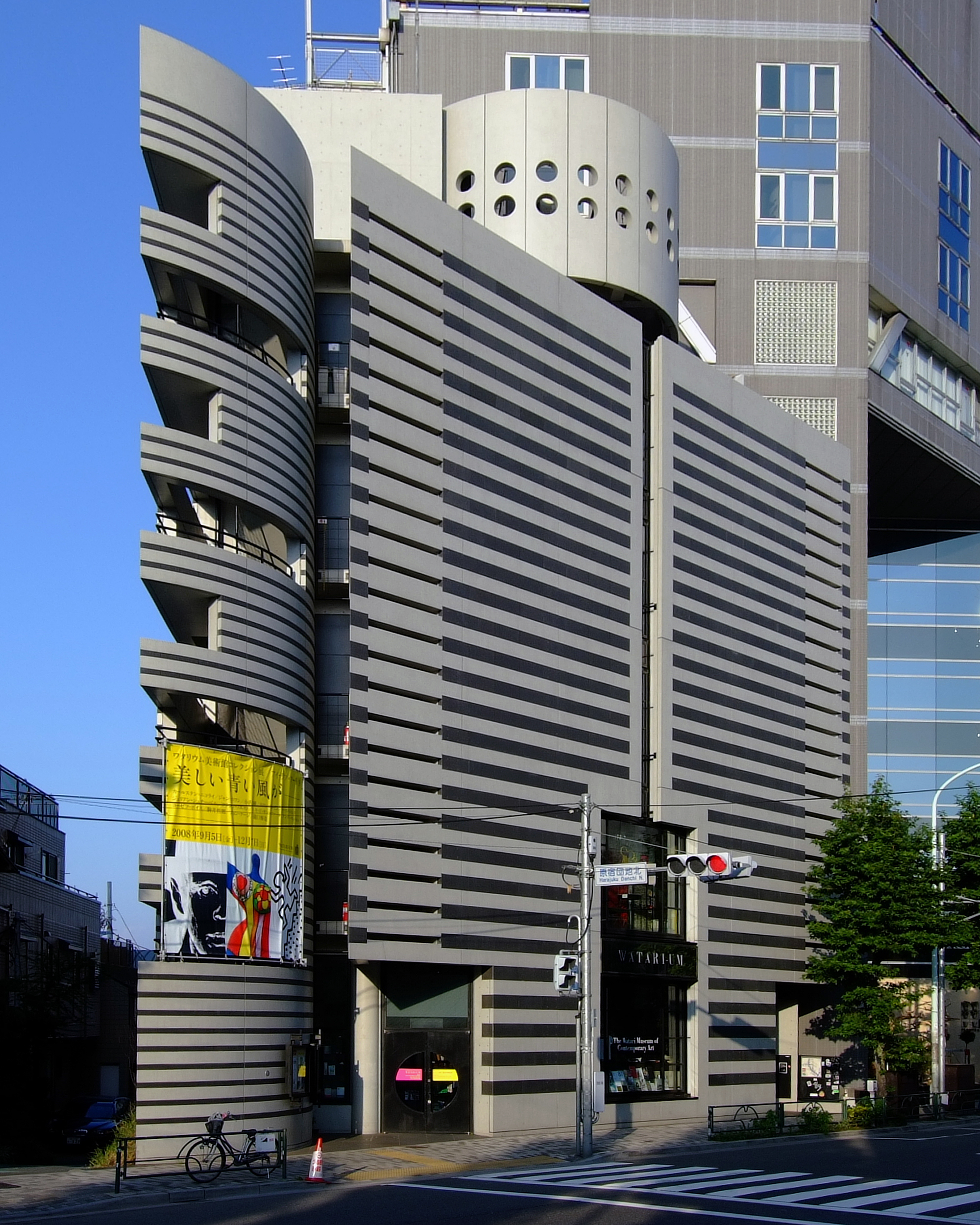Architecture is an art, and what a better place to show it that where we can find art at its finest. Creativity, spaces and light is all strategically composed to create the perfect environment to enhance other pieces.
With this top 10 Architectural Art Galleries we wanted to walk around the most architecturally interesting art galleries in the world. Will you join us?
#1 New Art Gallery - WALSALL (UK)
Caruso St John Architects were the team tin charge of this building. The New Art Gallery was the first major public building to be built in Walsall for many years, a region which generally has seen very little public investment. The client conceived the building as a model of quality and good practice, which could act as a central figure within the town.
The new building is arranged as a tower, giving it a prominence and force of character which refers to the austere and tough architecture of the warehouses and factories around the site. The facades of the tower are clad in pale terracotta tiles, whose scale diminishes towards the top of the building. The tiles wrap and disguise the complexity of the interior like the feathers of a bird.

#2 Kurimanzutto Gallery - MÉXICO DF (México)
The architect Alberto Kalach thought that an exhibition space for art is about space and light. That’s how an old and ragged wood warehouse got the light that was missing.

#3 MACBA - BARCELONA (Spain)
The Museu d’Art Contemporani de Barcelona building is a work by Richard Meier. Designed in 1990 and built between 1991 and 1995, it covers 14,300 m2 of floor space in total. The center is a cylindrical volume that cuts all the floors and organises the exhibition areas. It is fundamentally a formal reinterpretation of rationalism with references to masters of the modern movement, particularly Le Corbusier. The building is shaped by a combination of rectilinear and curved elements, a geometry that is softened by the external light that penetrates into the building through open galleries and large skylights.

#4 Clore Gallery - LONDON (UK)
The Tate Britain includes the Clore Gallery of 1987, designed by James Stirling, which houses works by J. M. W. Turner. The Clore Gallery has been regarded as an important example of Postmodern architecture, especially in the use of contextual irony: each section of the external facade quotes liberally from the building next to it in regard to materials and detailing.
#5 Watari-Um - TOKIO (Japan)
A little art gallery designed by Mario Botta in a complicated triangle land, in Tokio. With a austere facade and through a massive and solid appearance, the building has a very dynamic space inside. From its creation in 1985 and even with its litle size, it has become an urban landscape reference in Tokio and its artistic life.

#6 EMPAC, Troy - NEW YORK (USA)
The building is located on a steped hill at the west edge of a university campus, overlooking Troy and the Hudson valley. The rectangular south wing of the building, containing the more digitally oriented facilities, shields the atrium and public spaces and it is thought to get summer solar heat gain. The concert hall, clad entirely in western red cedar, dominates the north wing of the building and is visible from the outside through a dramatic 100-foot high glass curtain wall.
#7 Fondation Cartier pour l’Art Contemporain - PARIS (France)
In 1994, the Foundation moved from an old classical building to its current location. Pritzker Prize architect Jean Nouvel was in charge of the building design which was located on the site of the former American Center for Students and Artists. The building is protected by a huge glass curtain wall and surrounded by a modern woodland garden landscaped by Lothar Baumgarten.

#8 T-20 Gallery - MURCIA (Spain)
Designed by Martín Lejarraga, The T-20 Gallery is a very austere space located in a building basement. As the architect says: “An art gallery in a basement; a basement invaded by alien elements of all basements: (foundation walls and screens, pillars, overhead networks of all kinds ..) What to do?? -do nothing Hide or sort? -leave. And we have a space, a landscape of concrete hanging tubes. -existing continent not declined. acquire a new status.”

#9 The Photographers Gallery - LONDON (UK)
Irish architects O’Donnell + Tuomey have extended a red brick warehouse in central London to provide a new home for The Photographers’ Gallery. Black-rendered walls overhang the original Victorian brickwork to cover the new fourth and fifth floors, which both contain galleries and are lit by a two-storey-high, north-facing window in one corner. Part of the facade is cut away and glazed to reveal the cafe and bar at ground level, and a digital wall in the reception area will present a changing selection of projects from both professional photographers and the public.

#10 Gallery Borzo - AMSTERDAM (Netherlands)
At the beginning of the 20th century, Gallery Borzo structure had been completely revised to accommodate a large warehouse, but the shop was acquired by F.J. Dupont, who redesigned the place as a bookshop where customers could wander through the shop using various routings. Dupont introduced a slender hanging steel construction that allowed as much as possible light to penetrate deep into the narrow house. A vertical column containing the book elevator spatially balanced these mostly horizontal elements. Designed by Wiel Arets Architects

Did you miss any art gallery in this list?
Which one was your favorite?
We’d love to read your comments over our social network on Facebook or Twitter.
Tell us more about architecture you know!

